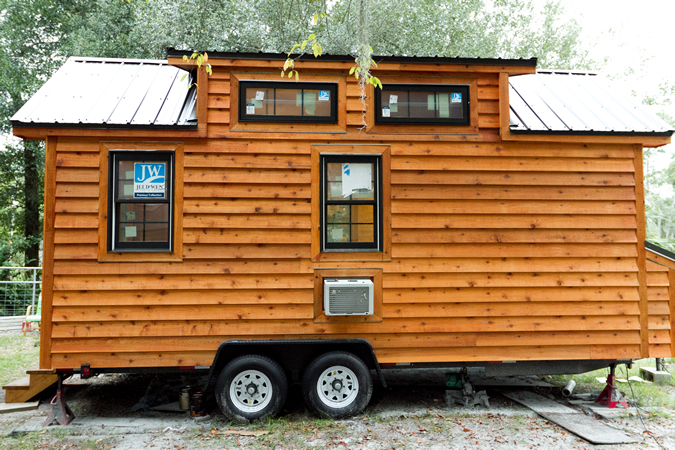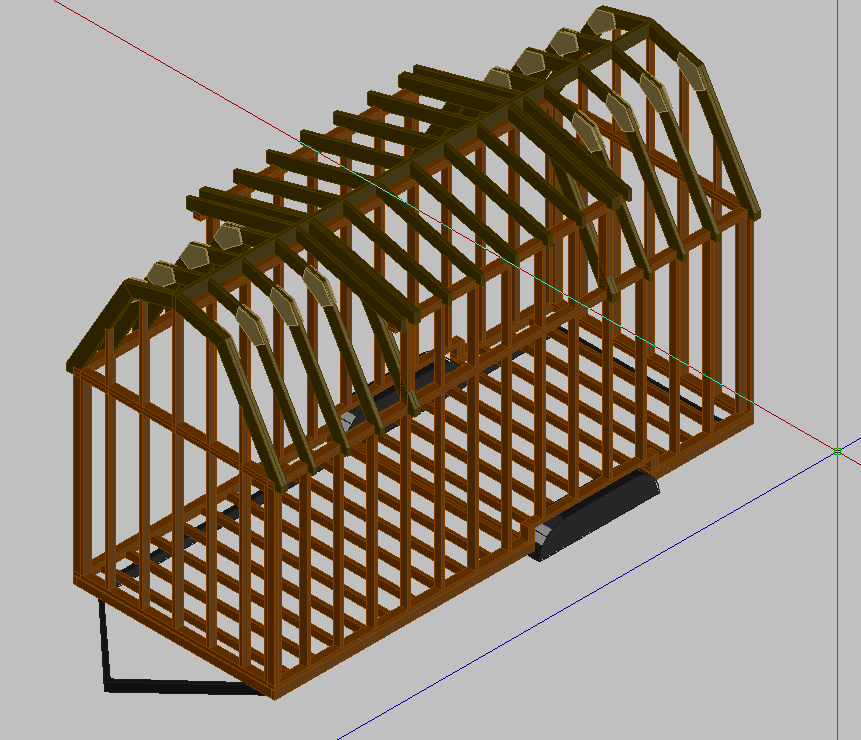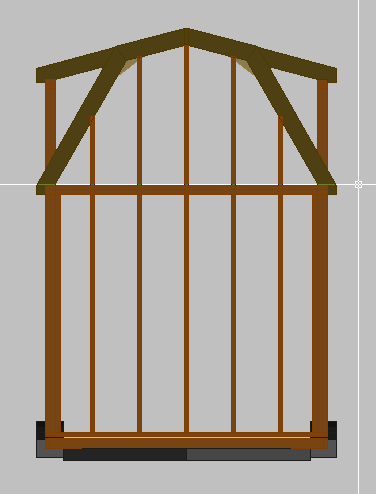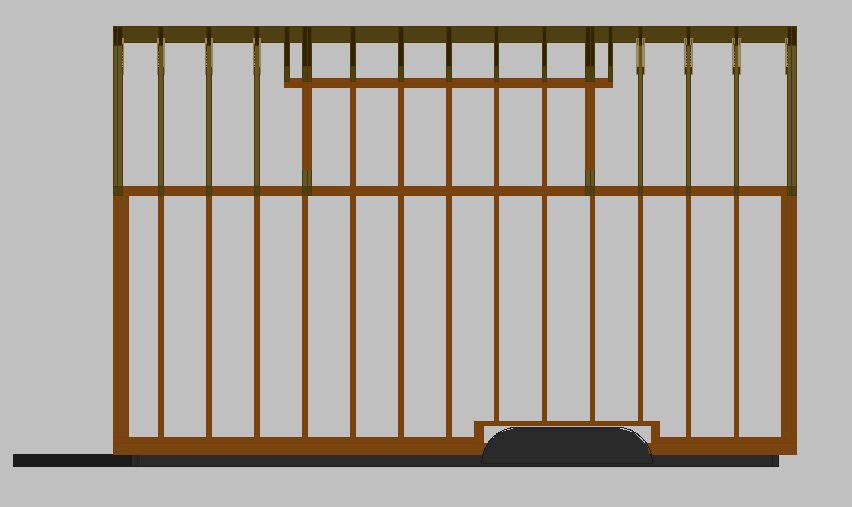I really like the Tiny Living design exterior from the Tiny Home Builders. Instead of having a gable roof from front to back, they replaced the center third with a shed dormer with a large windows. More light, more ventilation, and it really opens up the common room and half of the sleeping loft.

I’ve never been in a tiny house, but the 3’8″ (max) loft height seems tight. Especially with the roof dropping at 45 degrees from each side. I decided to design my potential tiny house with the same shed dormer in the center third surrounded by two gambrel roof sections. Think of a barn roof if you don’t know the term gambrel.
I haven’t seen any tiny houses constructed with a gambrel roof. It can’t be because I’m more clever than other builders. Is the weight and complication of the gambrel vs gable enough to offset the extra loft headroom and larger common room feel?
Here are some renderings of what I have so far. No windows or doors yet as I’m trying to figure out how the interior might be arranged.
Note: I’m not an architect and cannot guarantee this design follows building standards. In fact, I’m surprised it hasn’t fallen apart inside my CAD program!
To Do
1) Extend the ridge board and top plates 6″ on either side. Add rafters for roof overhang.
2) Put in windows, a door, and the ceiling joists under loft.
3) Add wall and roof sheathing to make the form more apparent.



Hi,
Just came across your posting. I am in the process of acquiring an old rv to use the frame for a tiny house. I was thinking of the gable roof also. I will update on the process on how it goes!
Later….Mike
Good luck, Mike. I ended up buying a condo, so my tiny house adventures are on the backburner for now.
Hi Dave,
Just found this page while searching for “Tiny House Gambrel Roof”, which is what my wife and I are in the process of planning. Was particularly excited by the idea of having that long dormer in the middle, which I’d never seen before in a gambrel roof. Wondering if you ever ended up building this design?
Thank you, Aaron